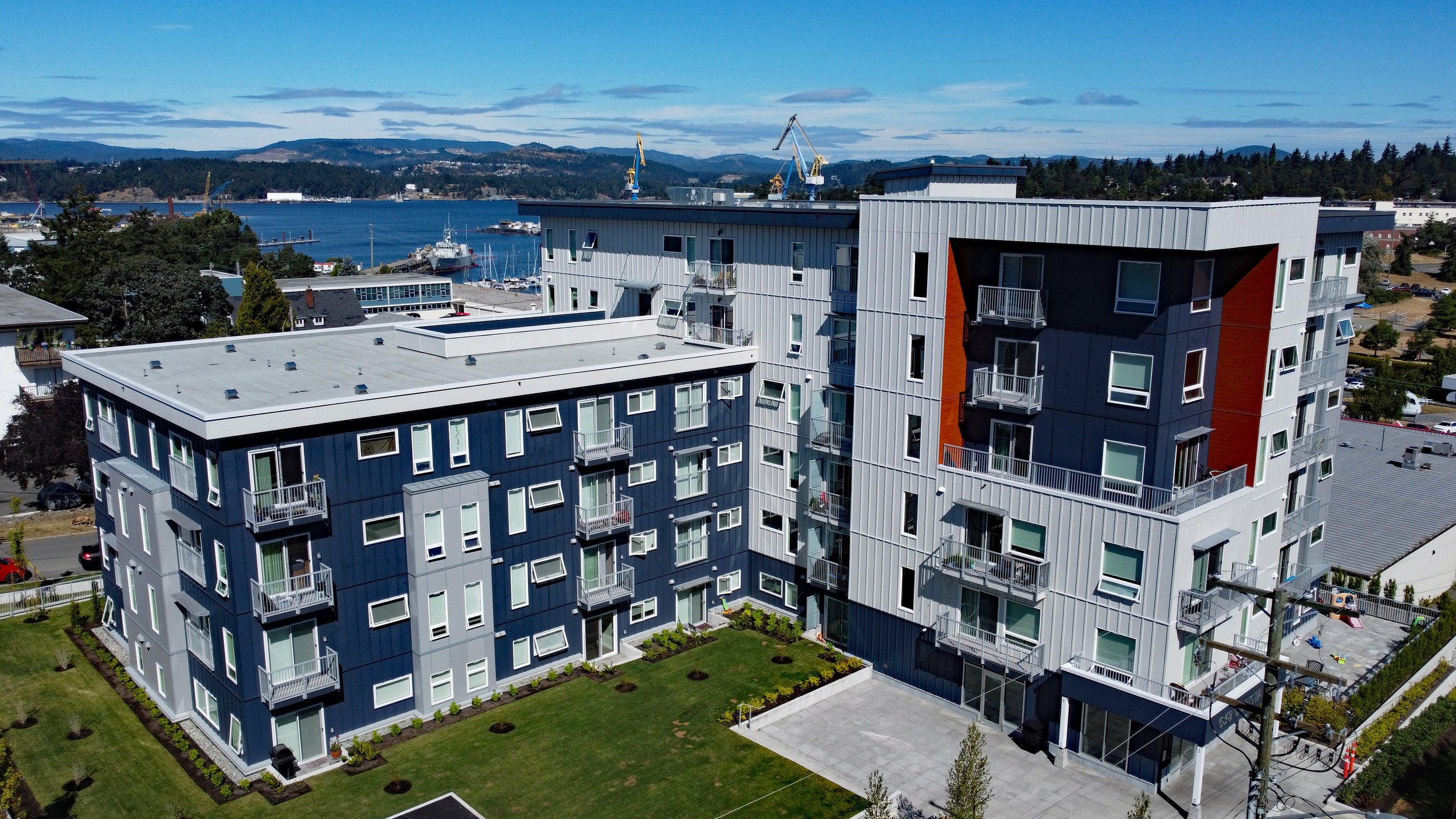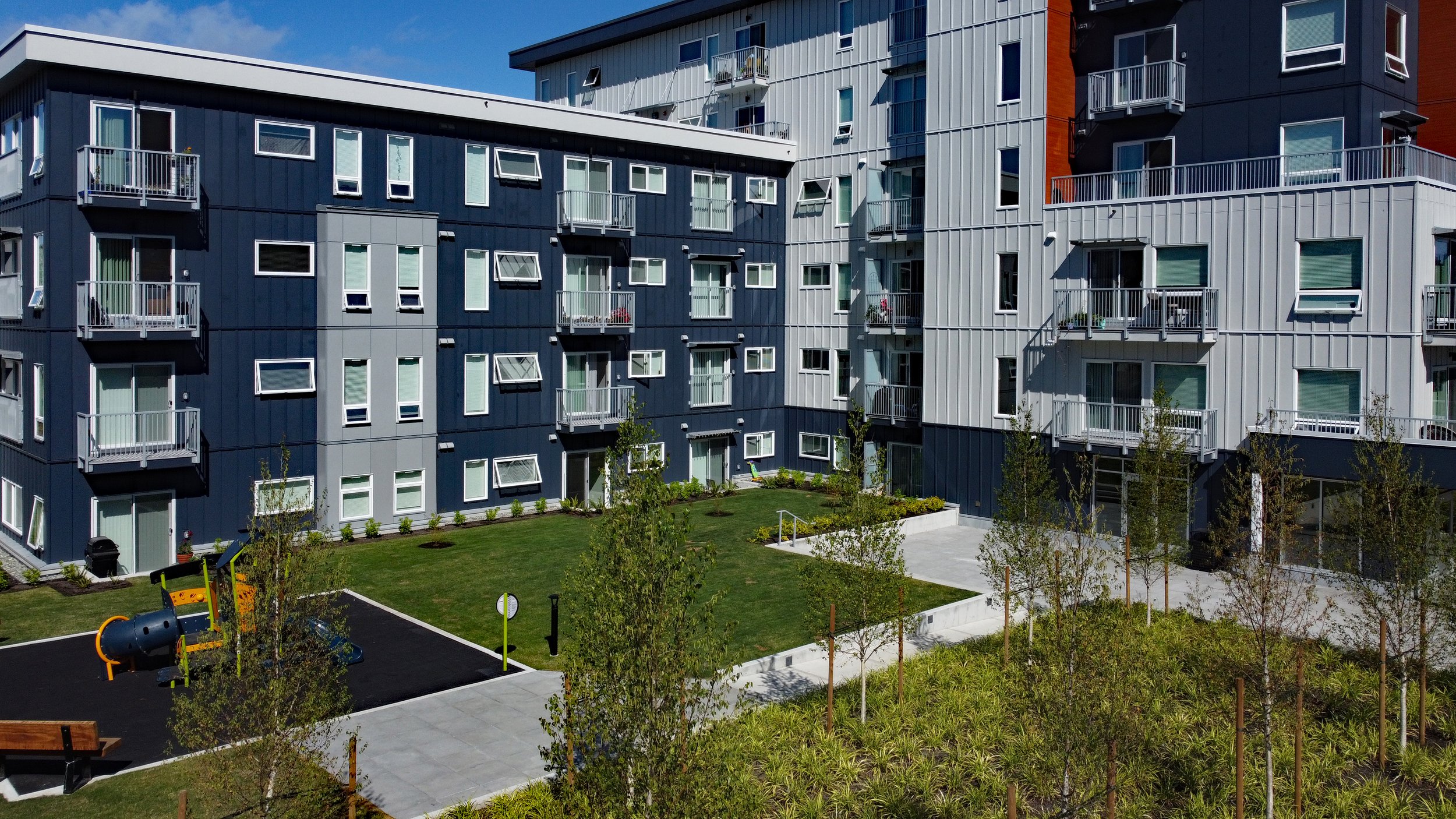

Constance Redevelopment
The redevelopment of 3 former single family dwelling lots will yield 71 units of purpose-built rental housing immediately adjacent to Canadian Forces Base Esquimalt. In a combination of 4 and 6 storeys, a variety of unit types will be available, ranging from studio to three bedroom, including a number of affordable units. Underground parking provides a podium which will be developed into a planted plaza, helping to mitigate storm water run-off and maximize green space. To help residents reduce their greenhouse gas emissions, several measures will be implemented to consider alternative modes of transportation. A one year transit pass will be provided to residents. Modo car shares will be assigned to each unit and a Modo vehicle will be added to the current fleet by the developer. EV parking stalls will be provided as well as ample bike parking. By designing a taller building with a smaller footprint, the usable open space available at ground level is significant. In addition to a generous entry area, a common patio is provided for residents along with a family-friendly structured play area which is gently buffered from the street by a small grove of trees. In addition to activating the street scape, this large shared space is envisioned to be a living room where all residents feel welcome. A roof deck on level four will provide additional outdoor space as well as opportunities for urban agriculture and habitat for pollinators.
